The Centennial Common Pavilion is located at Centennial Common on Northeastern University's campus, where students study, play, and relax. Posed with designing an innovative structural expression, compelling spaces, and iconic form that transforms the landscape, Northeastern wants to define the space with an iconic pavilion. The pavilion would host education and cultural events day and night. The pavilion provides temporary open shelter for passing or lounging. The structure comprises of one girder supporting three beams on top, which are carrying suspended "sandwiches” using cables. The "sandwich" has four beams on top bolted to purlins underneath bolted to an acrylic sheet on the bottom, allowing sunlight to pass. Cables are connected between top beams and purlins. The pavilion has an emphasis on the site through its angles and axis. The colors add playfulness and a learning component of the structural system.
NOLLI MAP

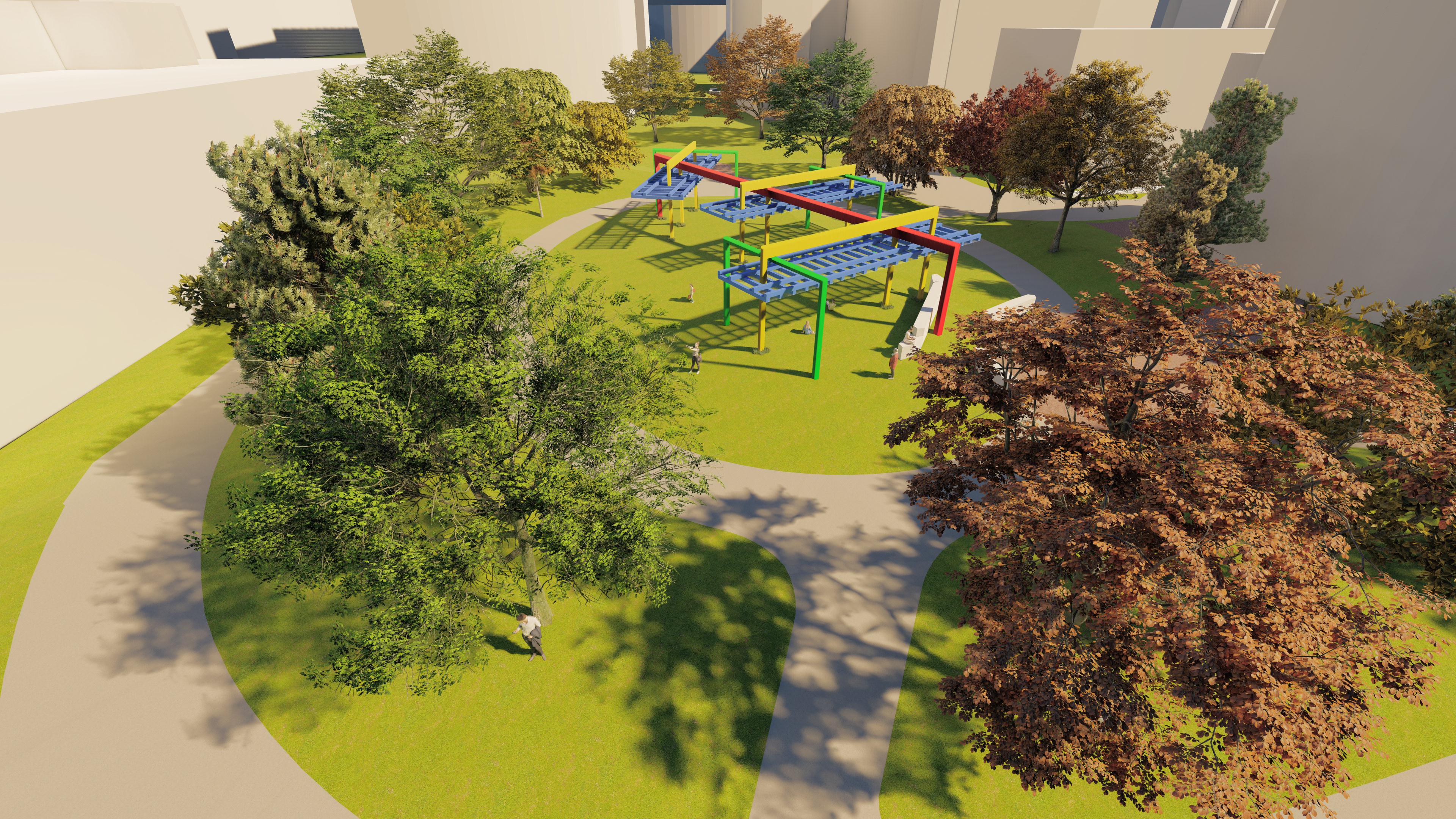
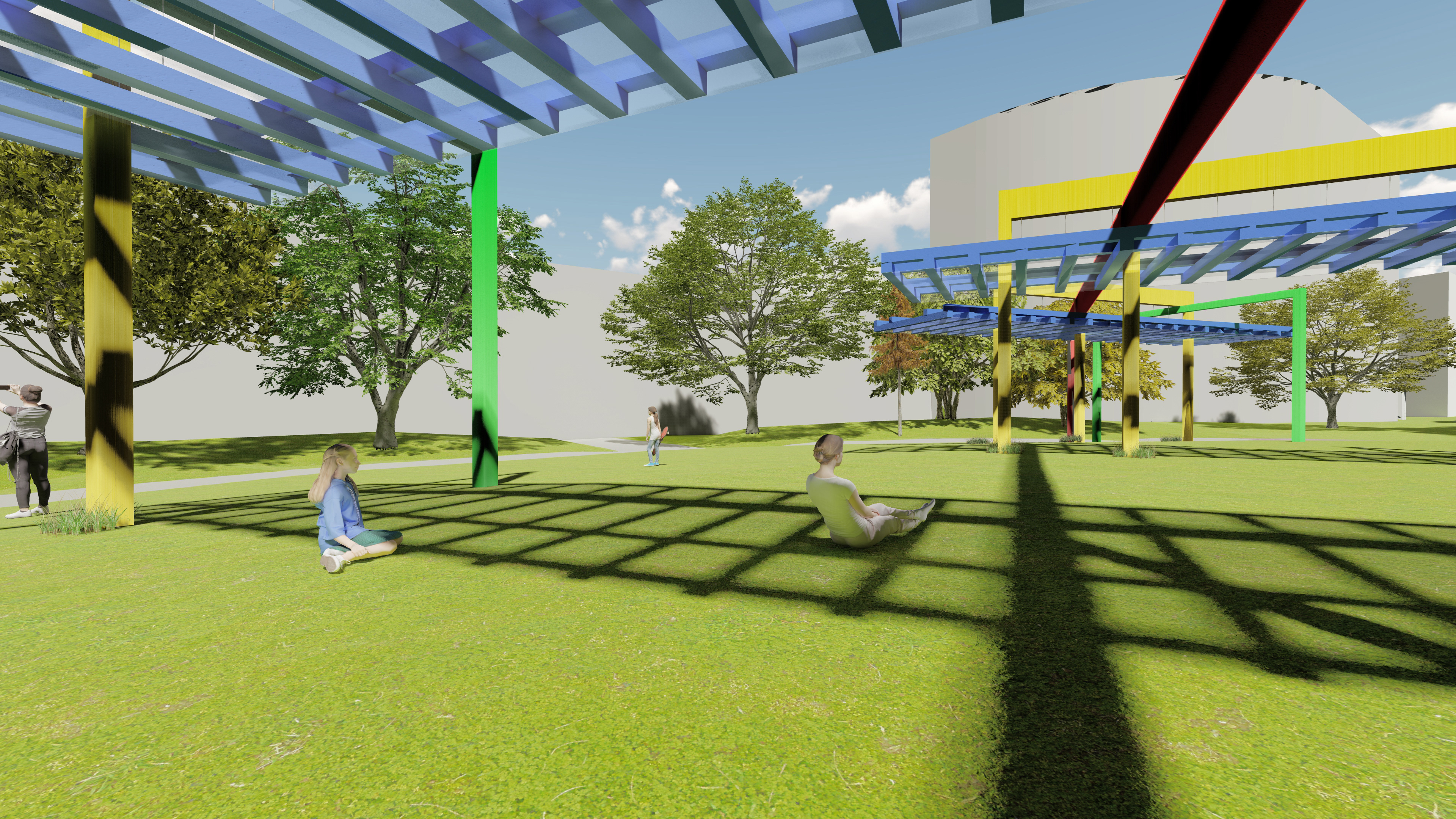
STRUCTURAL PLAN
STRUCTURAL SECTION
EXPLODED SYSTEM AXONOMETRICS
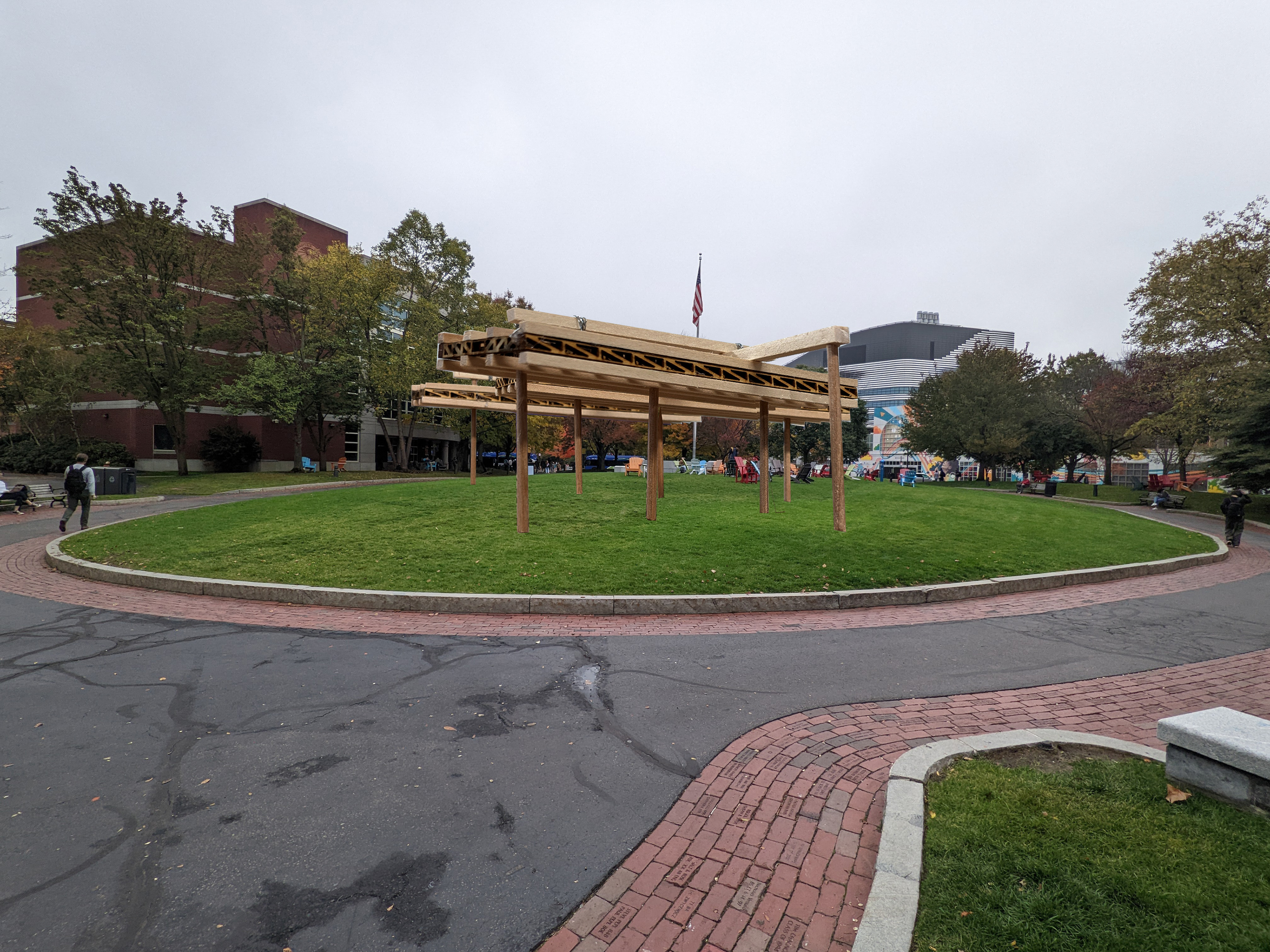
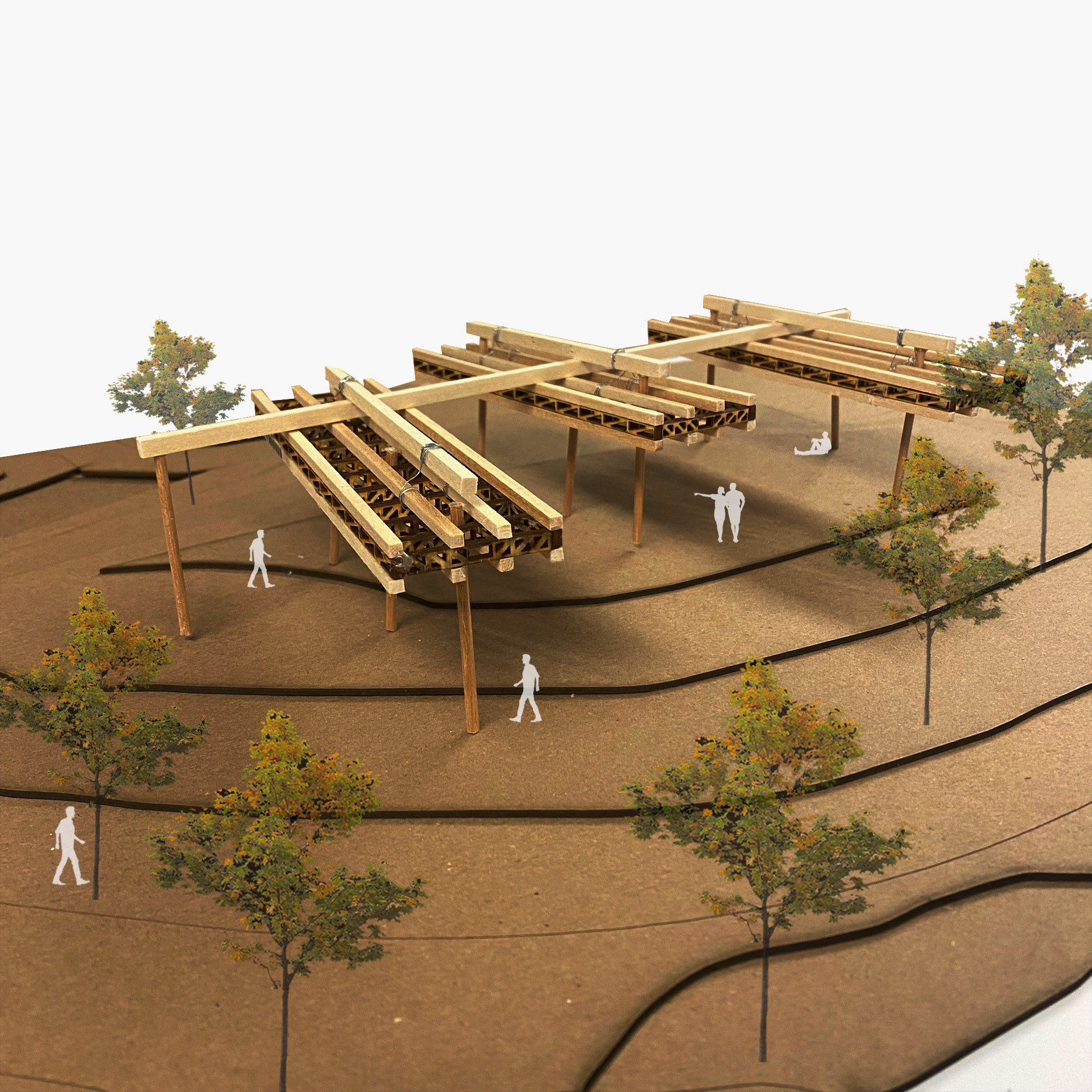
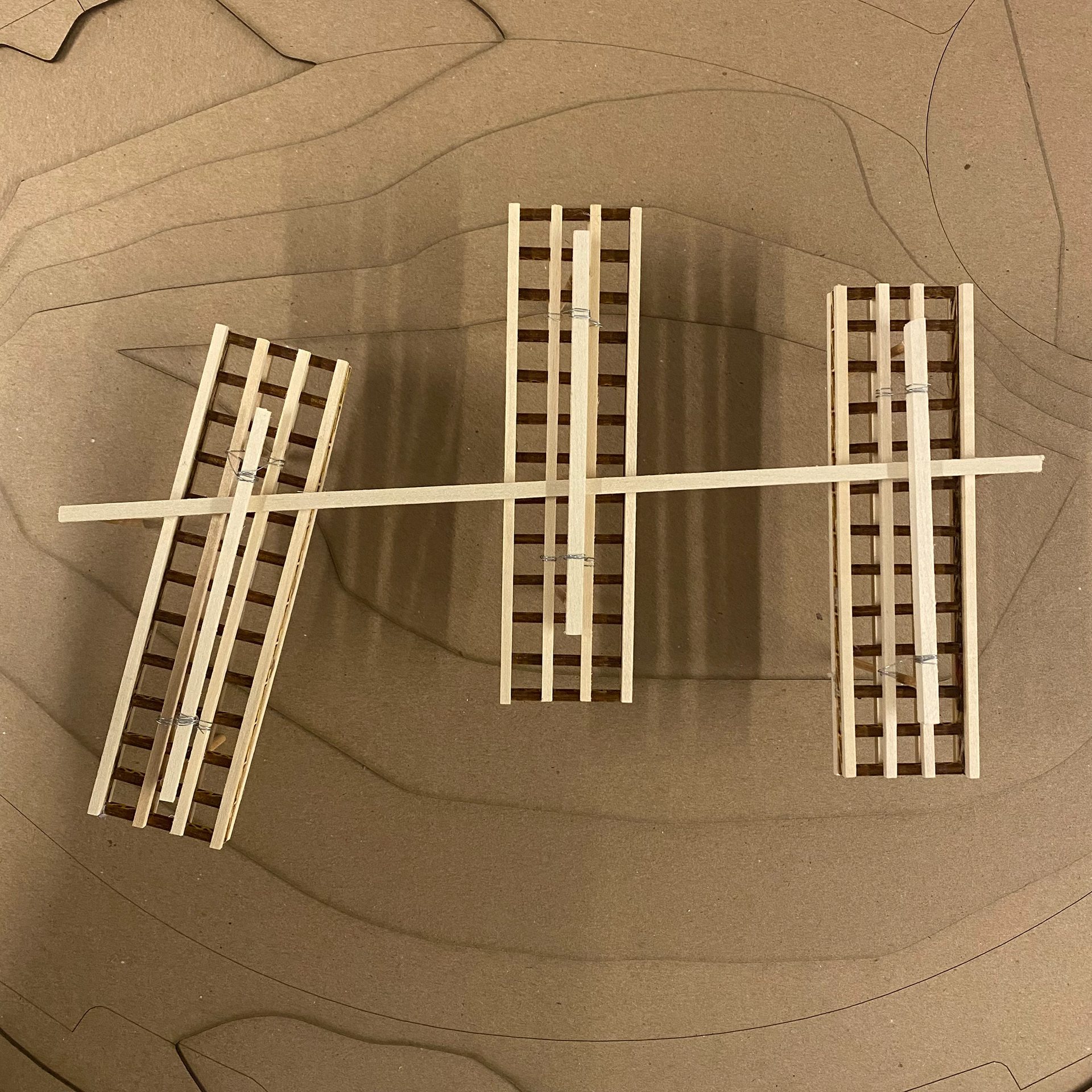
NORTHEASTERN UNIVERSITY
PROFESSOR MICHELLE LABOY