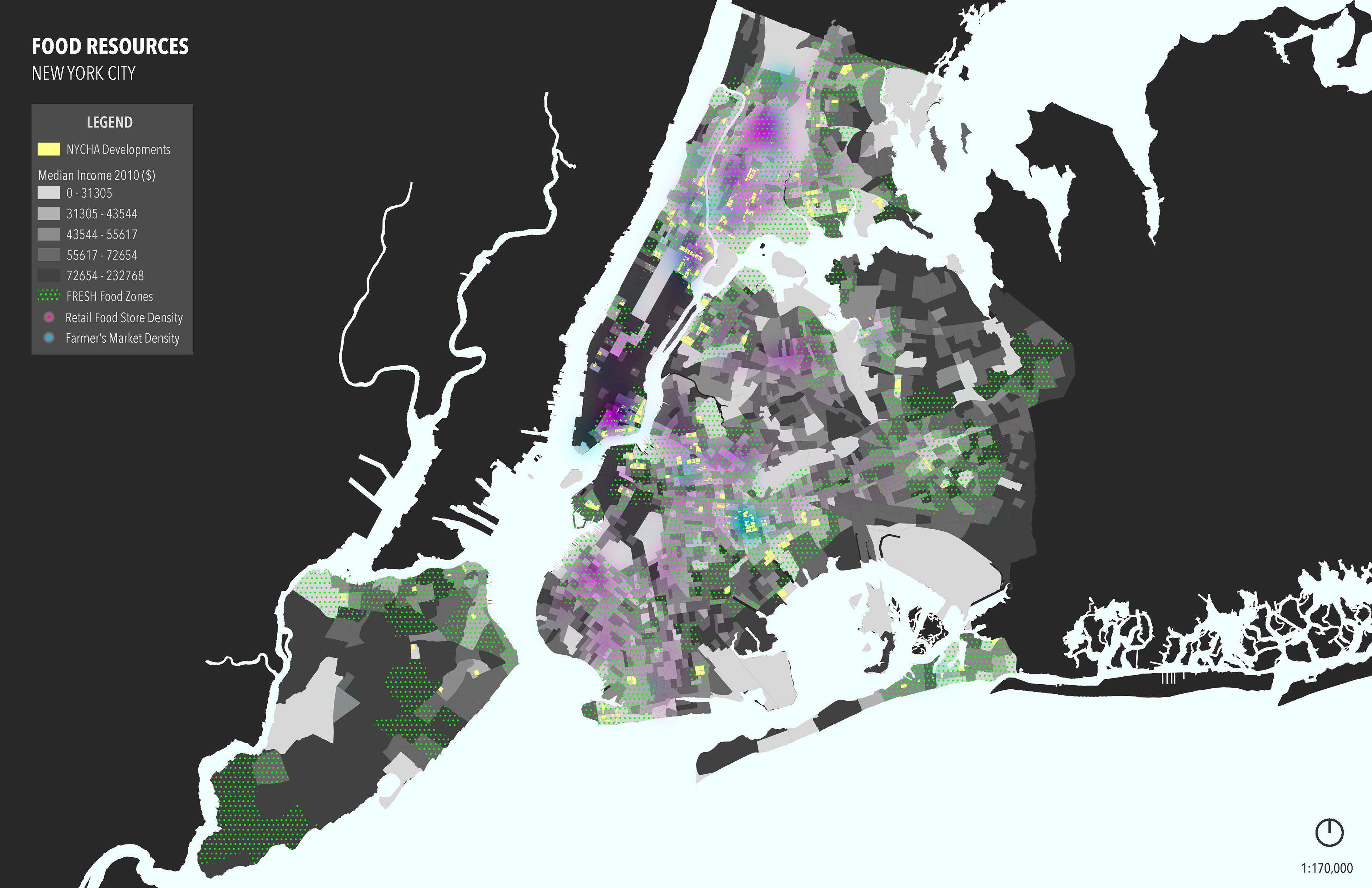
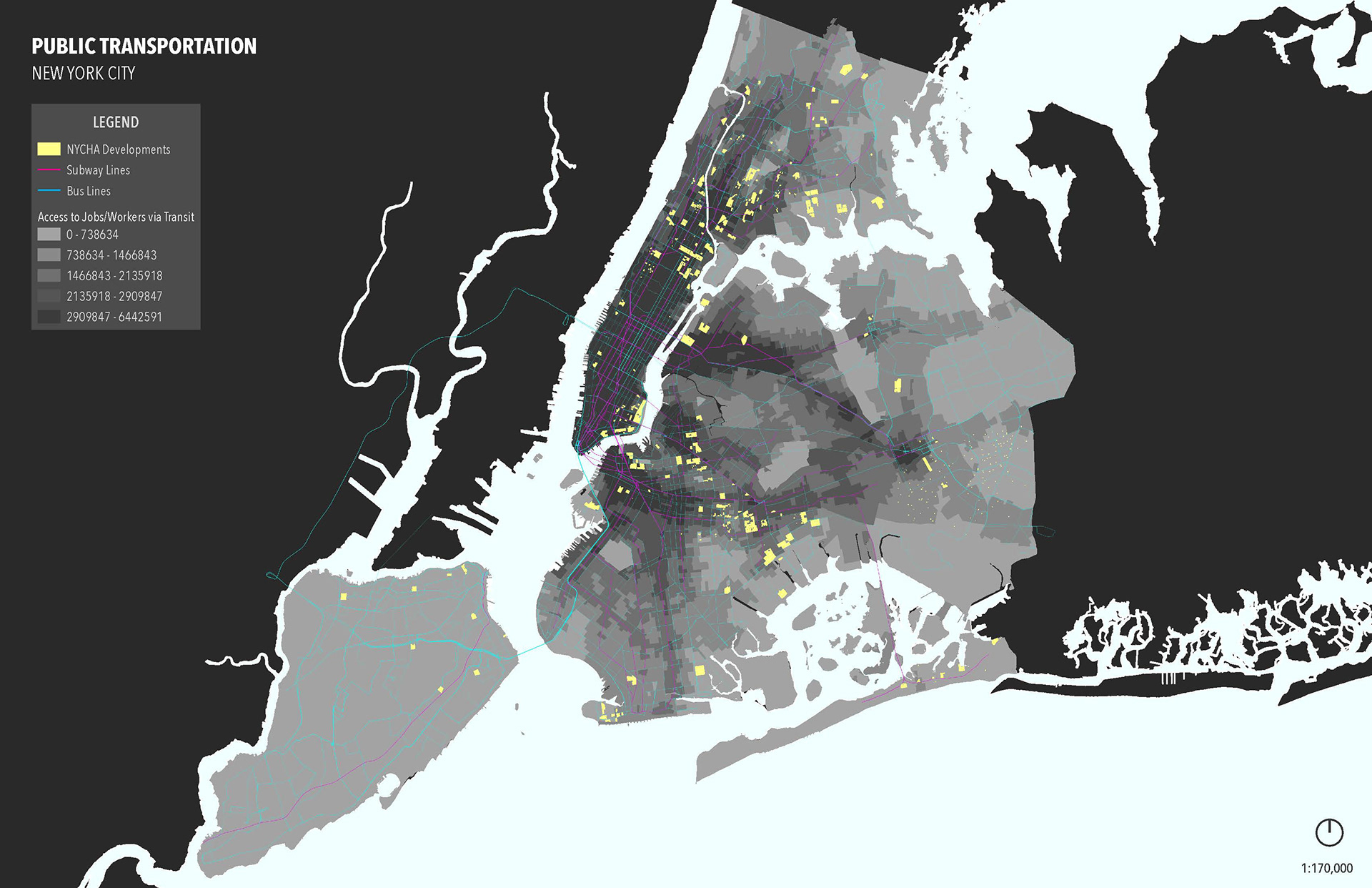
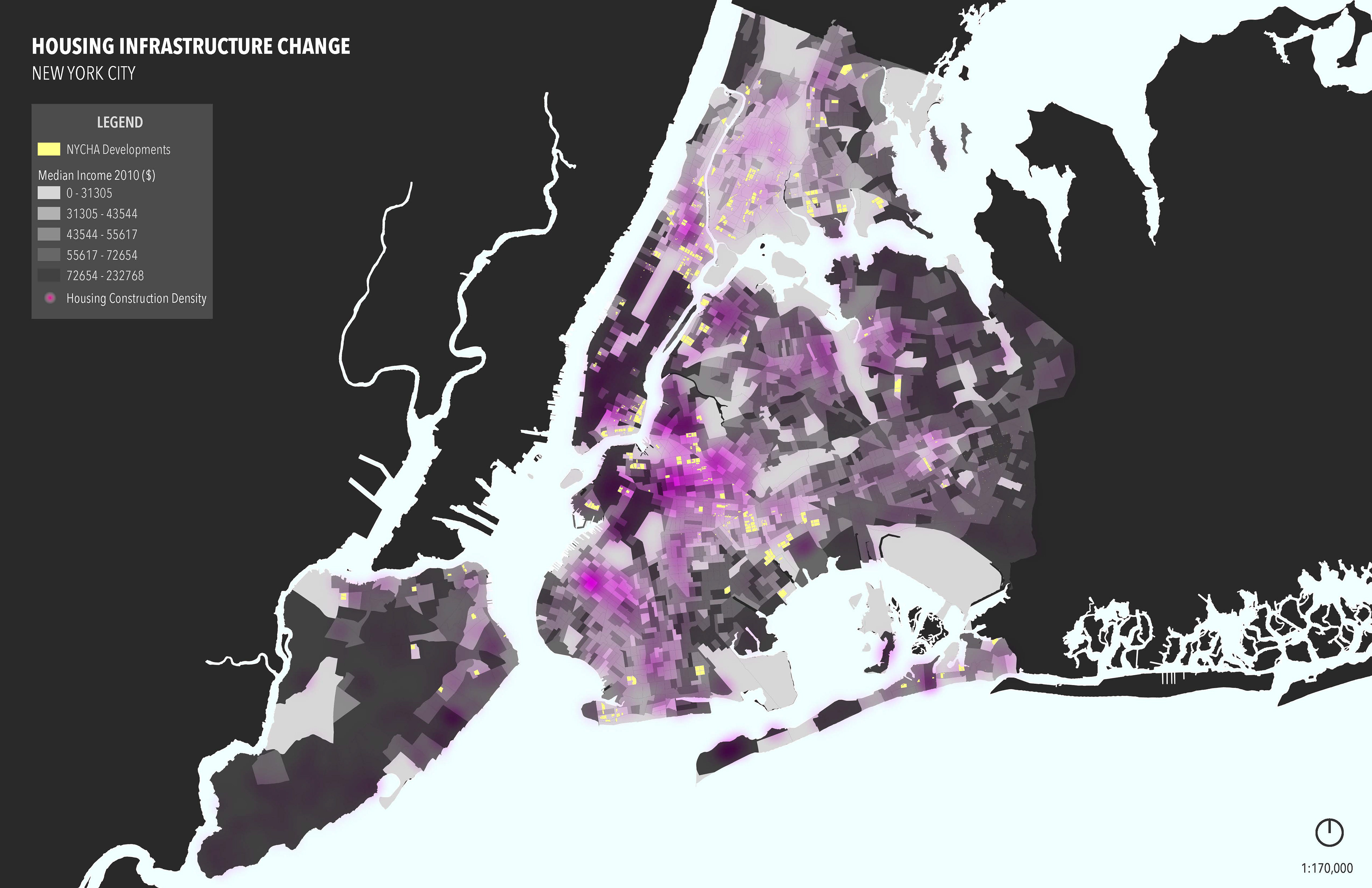
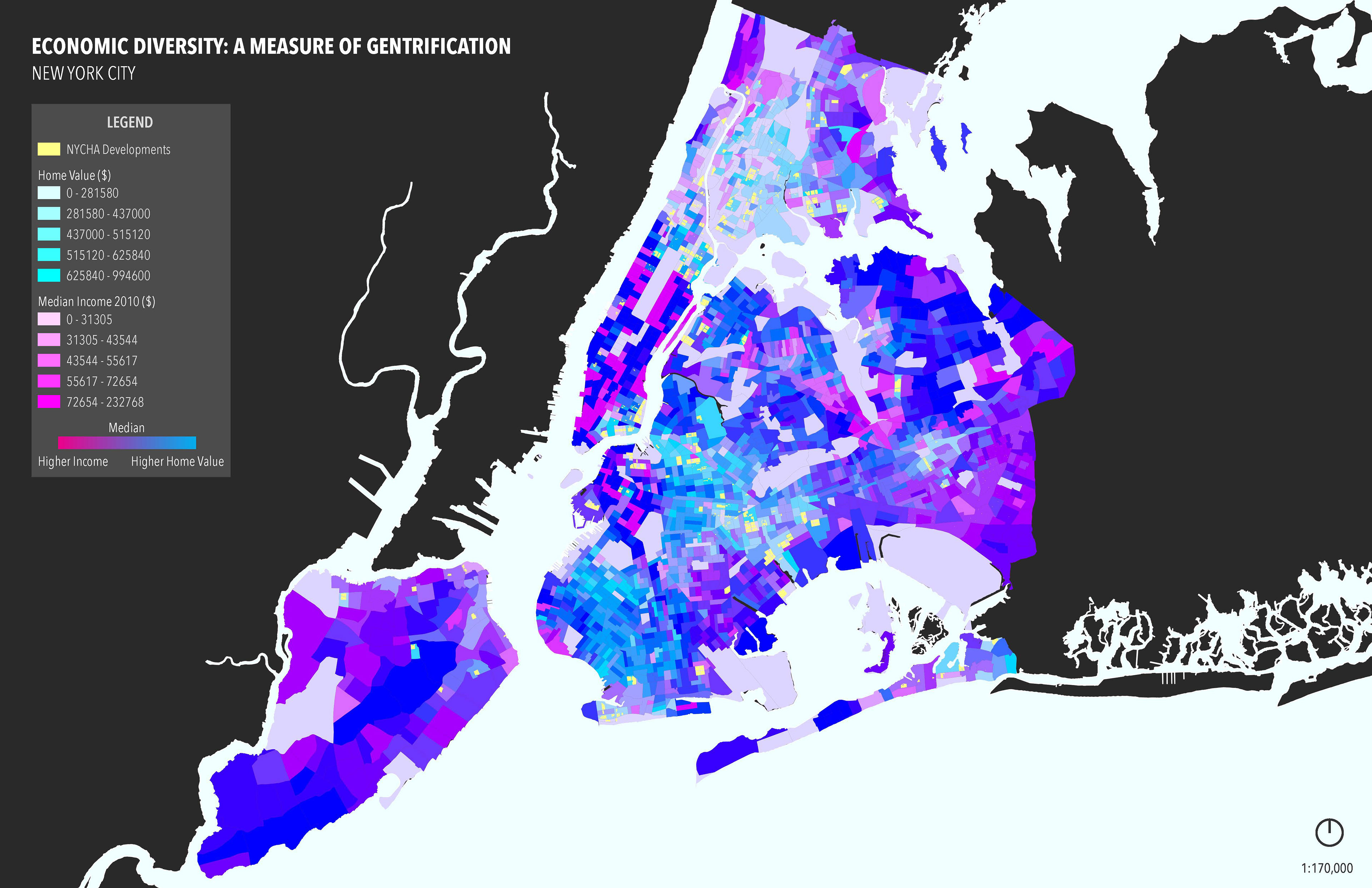
RESEARCH
Prompted with researching New York City Housing Authority (NYCHA) and addressing its social and infrastructural challenges, I approached this project by first understanding the social and economic factors present within New York City and how it relates to residents of each specific NYCHA development.
Over the course of decades, New York City has undergone continuous transformations in its economic, cultural, and environmental aspects. Notably, while neighborhoods like Chelsea and Dumbo have rapidly evolved into tourist-centric hubs with upscale restaurants and luxury amenities, NYCHA communities remain static, seemingly stuck in time. The contrast is evident in the changing landscapes of these neighborhoods, where former industrial or residential areas have now become attractive spots for tourists.
The culinary scene in areas such as Chelsea and Dumbo reflects this shift, featuring a mix of bodegas, boutique grocers, and high-end establishments like Whole Foods. Many of these options only sell pre-packaged foods high in sodium and sugar, rather than fresh produce. Unfortunately, this transformation has led to a decline in the accessibility of healthy and affordable food resources within these neighborhoods. This change poses challenges for residents of NYCHA communities, particularly those situated in high-income areas, who may encounter difficulties in accessing affordable, culturally specific foods for their families.
This constant social and economic change surrounding NYCHA communities needs to be addressed through a participatory manner.
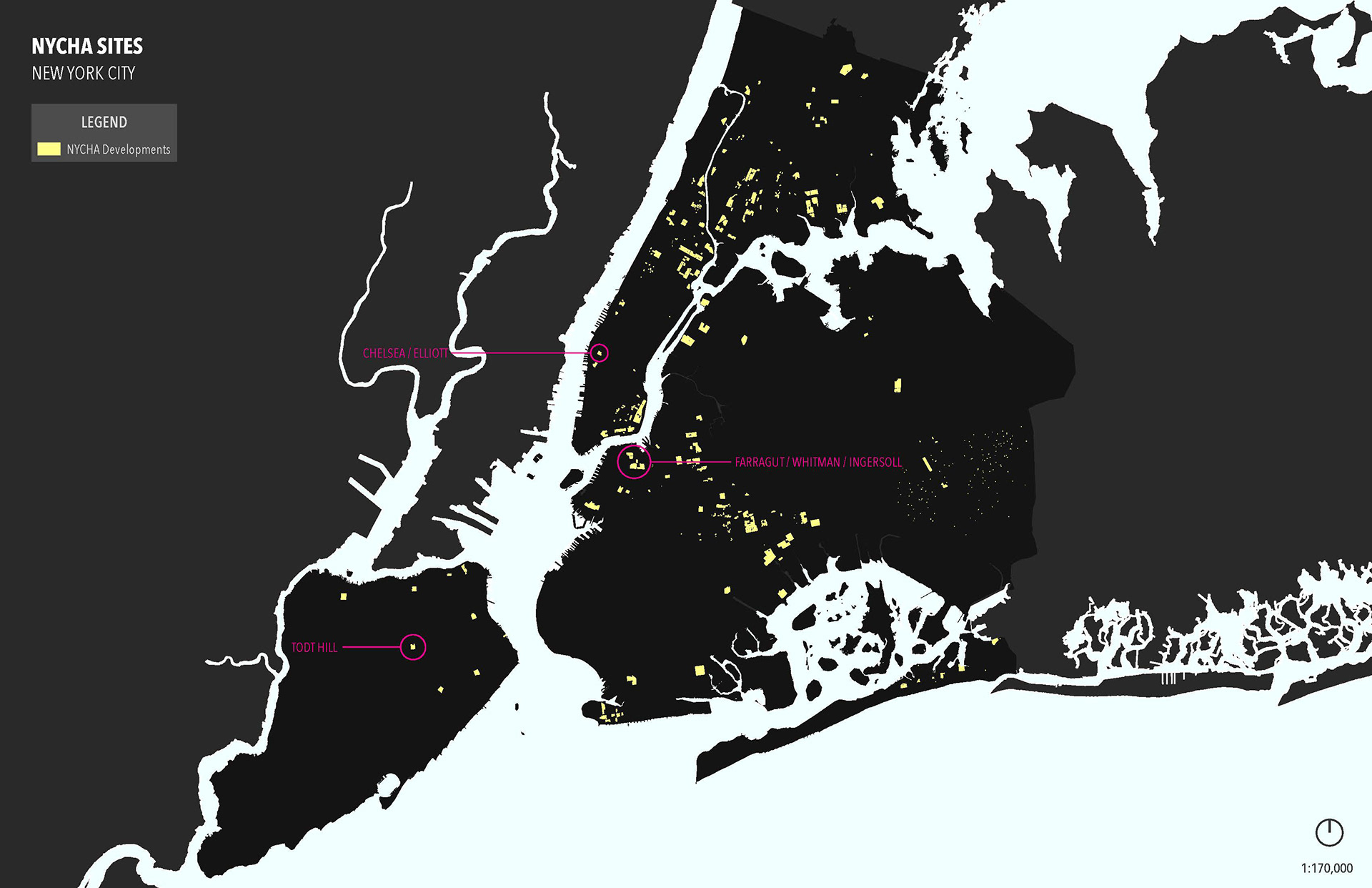
SITE ASSESSMENTS
Concentrating on three distinct NYCHA developments situated in high-income neighborhoods—Chelsea, Dumbo, and Todt Hill—a thorough analysis of current site conditions and potential became a crucial undertaking. Understanding the existing conditions and possibilities on these sites was key to figuring out how a participatory project could really take shape in these areas.
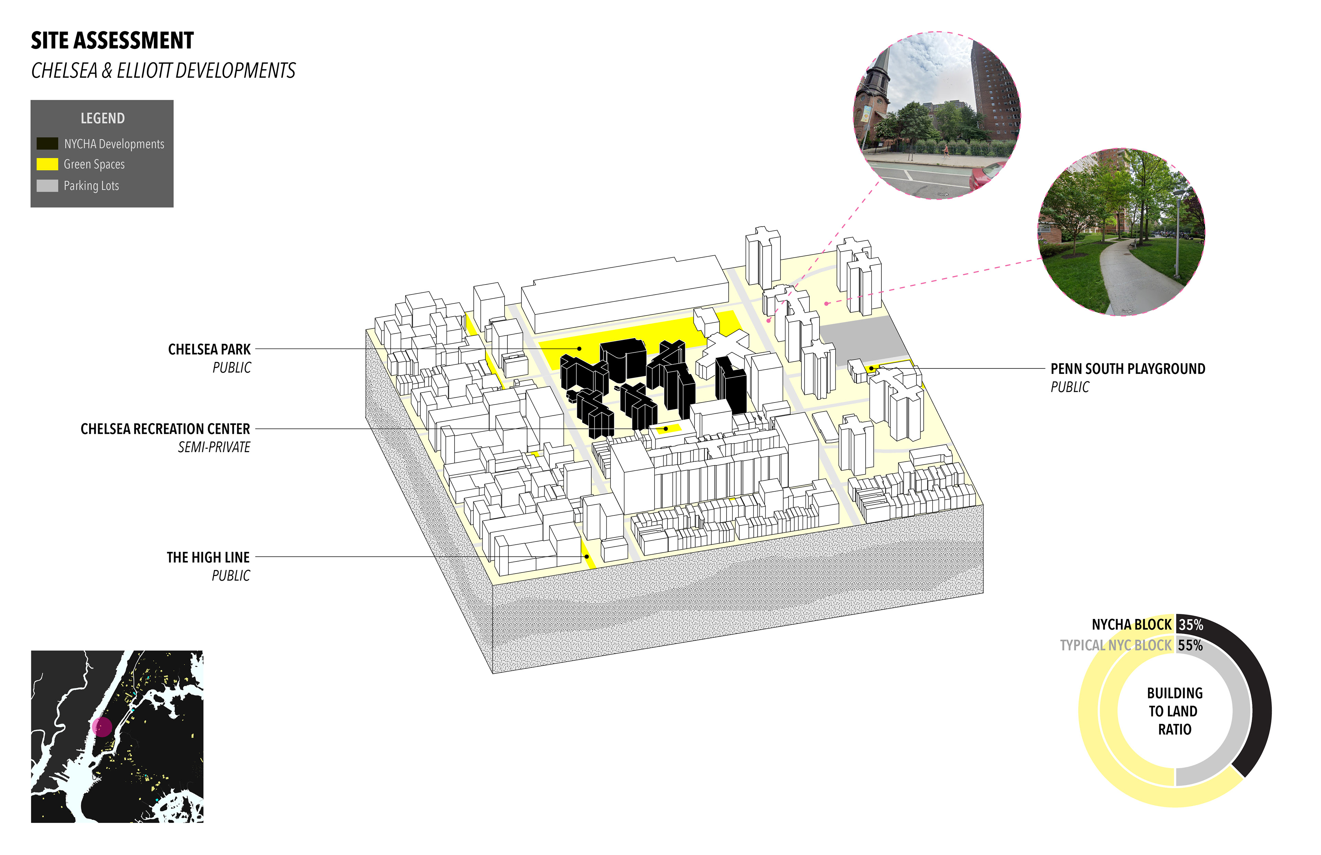
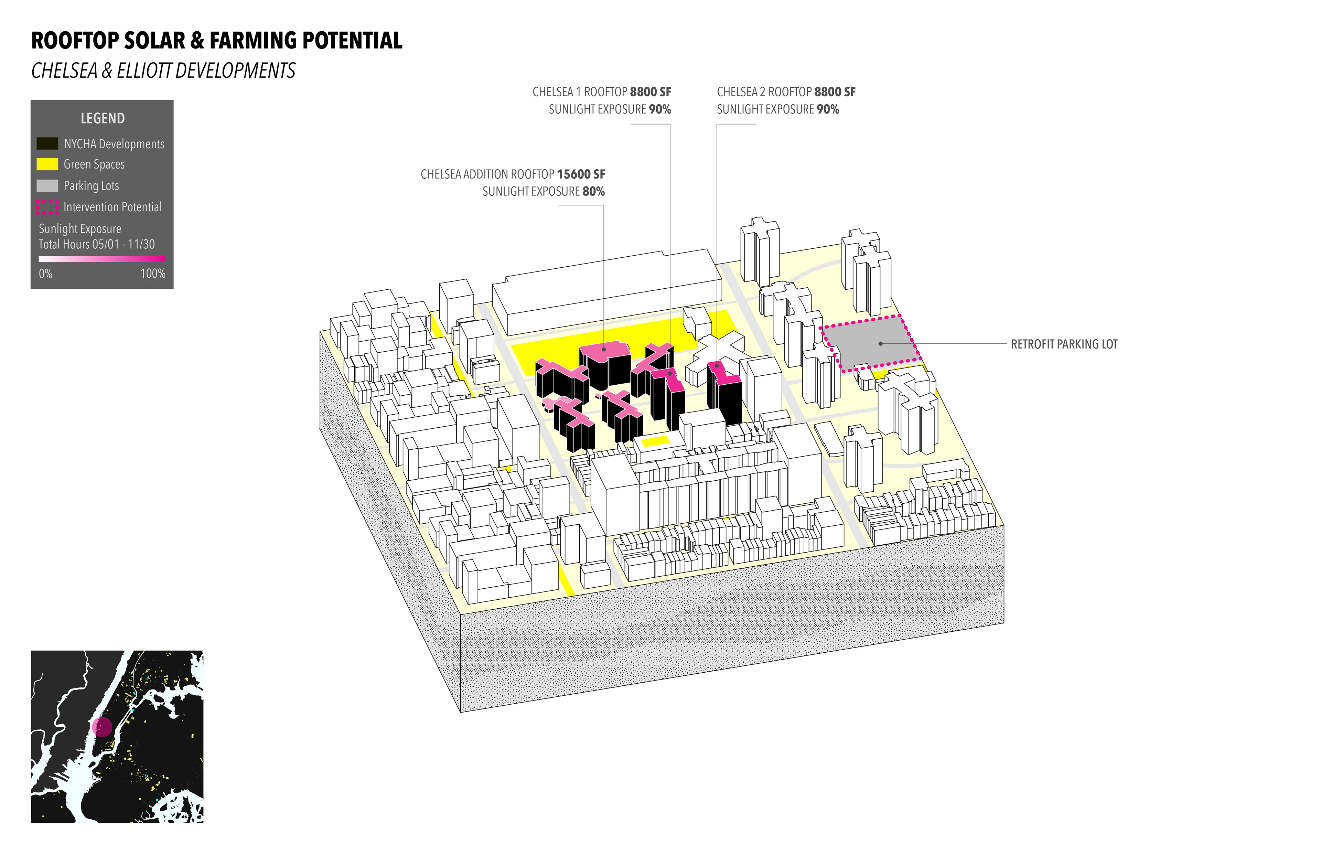
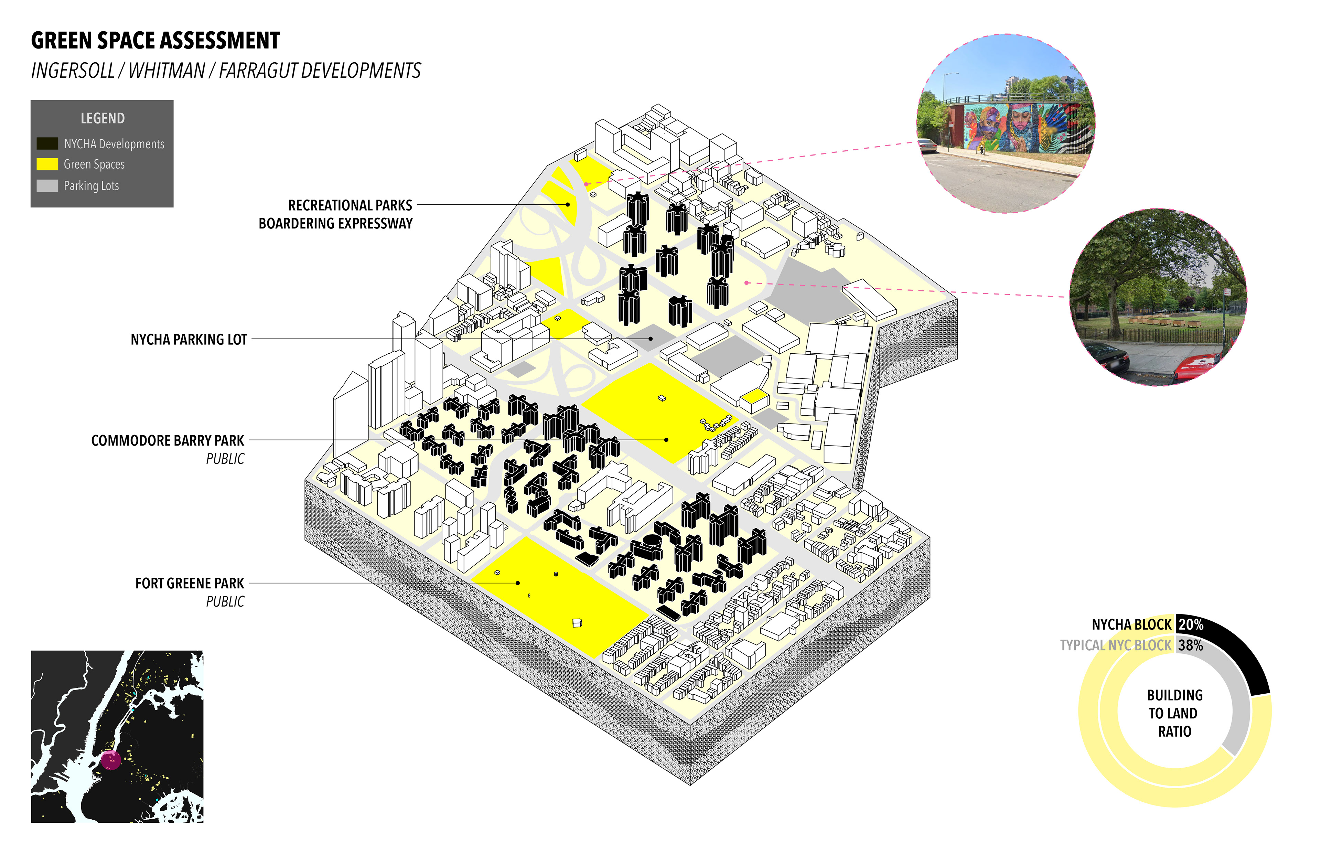
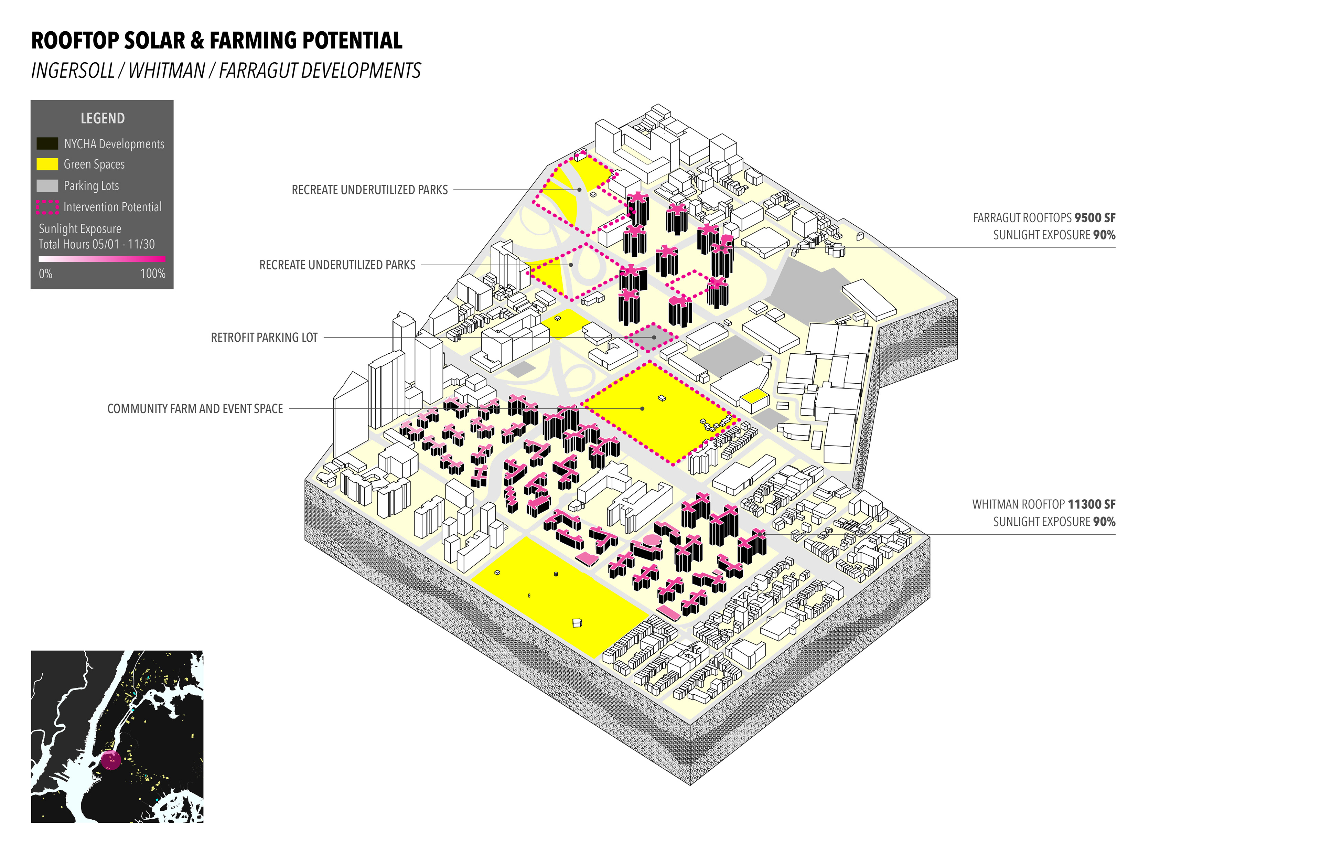
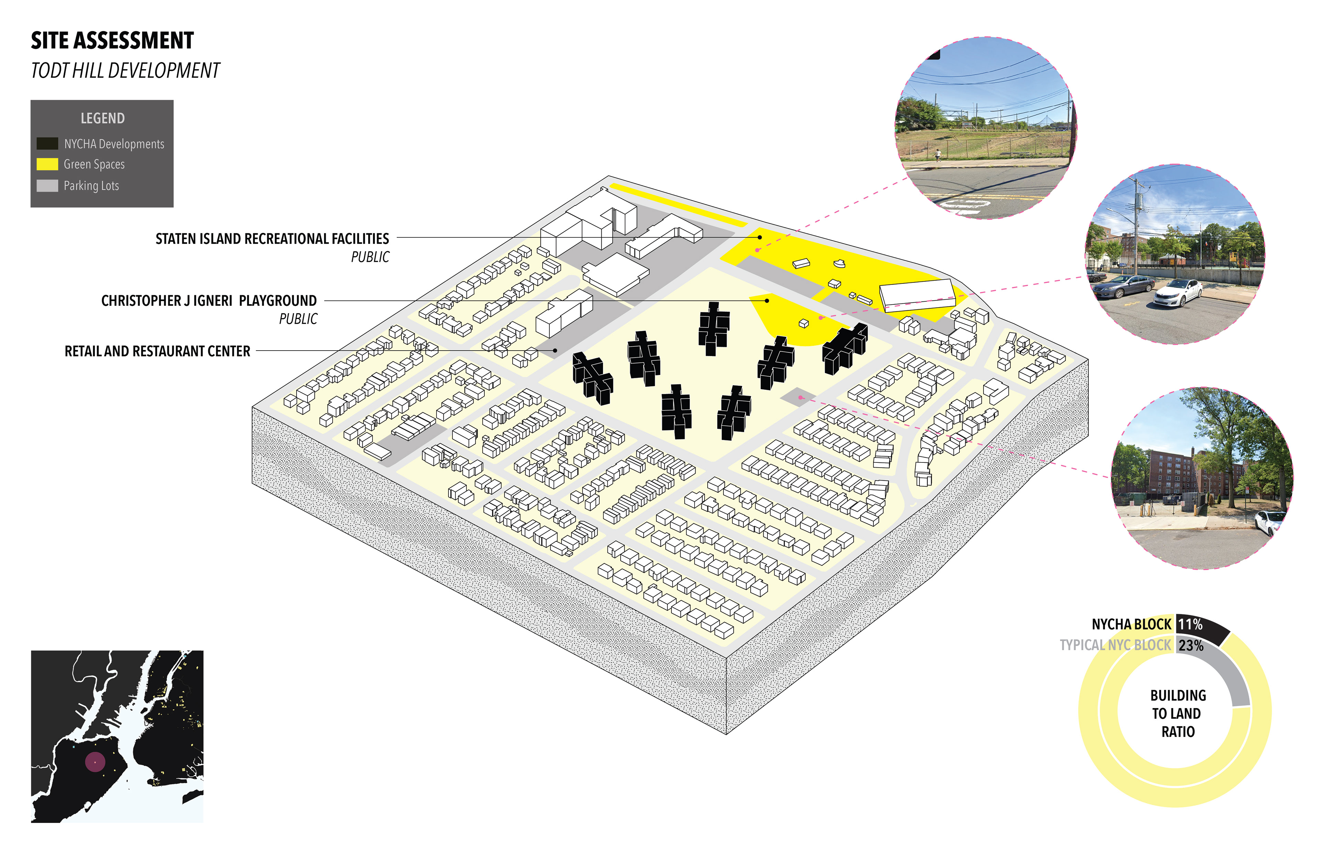
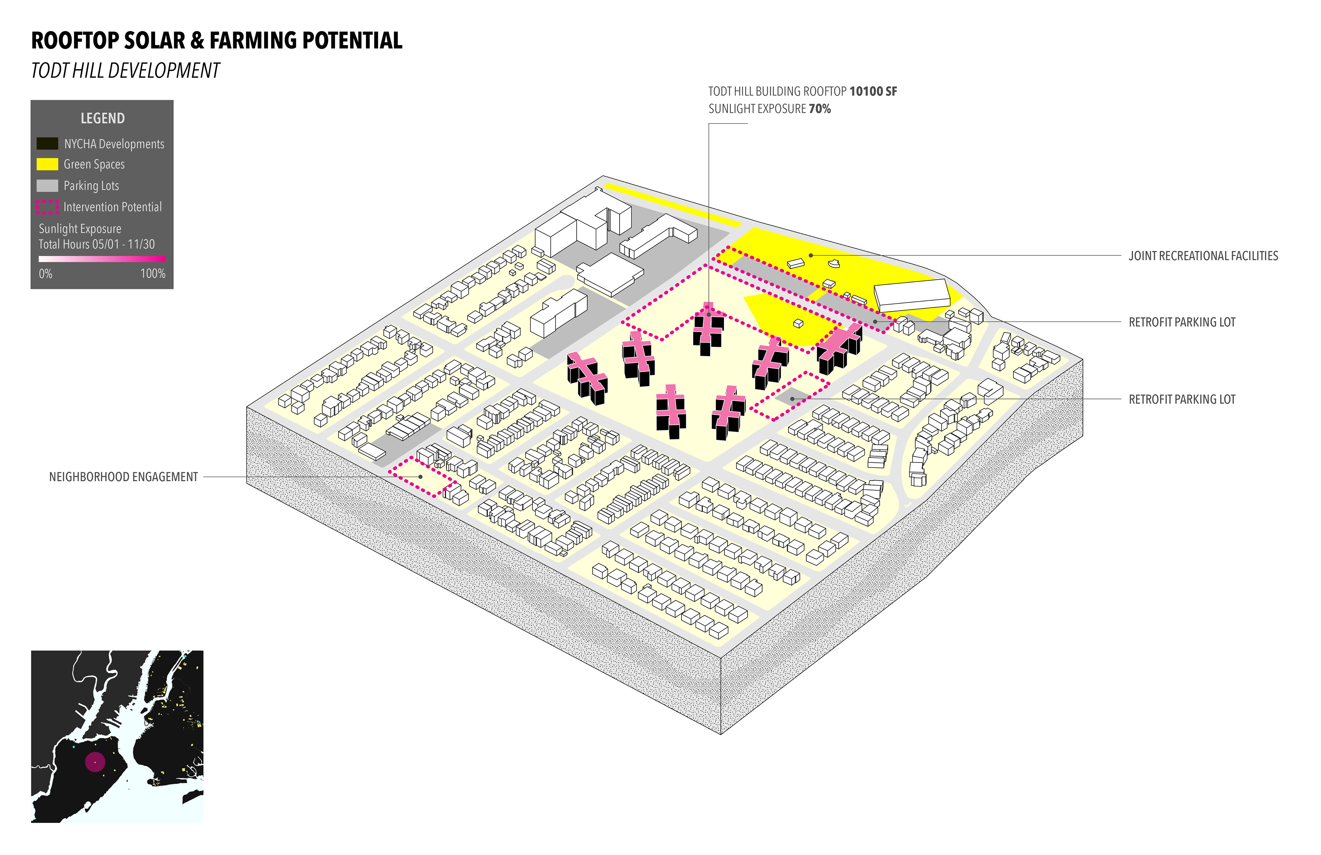
CATALOG OF IMPLEMENTATIONS
Addressing the challenges and needs of NYCHA through a social and architectural proposal consists of a multi-layer intervention. The overarching proposal is a community kitchen and pantry framework that serves as public outreach, providing social and physical resources to NYCHA residents, which gets distributed to existing and new NYCHA construction. Utilizing NYCHA’s existing partnership with Green City Force (GCF), an urban farming and leadership program, resources and opportunities are multiplied. Serving as a pivotal engagement tool, NYCHA facilities host events and provides resources, including gardening technologies, supplies, composting, and distribution. By also offering job and leadership opportunities, this implementation technique not only fosters meaningful connections but also raises awareness about urban farming.
IMPLEMENTATION FRAMEWORK
RESOURCE AND SOCIAL IMPLEMENTATION
KITCHEN AND PANTRY FRAMEWORK
Transforming NYCHA developments into central hubs allows community and neighborhood residents to access each NYCHA hub nearest them to obtain food and community resources they may not be able to access otherwise.
NYCHA and the New York City have posted an estimate of $366 million, as of 2017, of capital repair needs on their existing facilities throughout the five boroughs. They have also addressed the need for new construction for public housing facilities, as the housing shortage continues grow, mainly through privatization.
The second proposal is a framework dedicated to new co-housing construction replacing underutilized NYCHA green space which are fenced off, preventing use and gatherings. This challenge is seen throughout all NYCHA sites, but specifically in suburban sites, such as Brooklyn or Staten Island, where this plan is meant to be implemented. The co-housing model addresses the tradition that many residential units are passed down through generations of family members. Additionally, many extended families tend to select mutual NYCHA sites to reside in. Considering the familial connection, a co-housing model where there is a dedicated co-living space for shared communal duties, such as cooking, eating, and lounging, can foster a connection between family and community members.
The form of the building is derived from existing NYCHA buildings, maintaining the spirit and materiality of the original NYCHA architecture. Replacing the central portion of the massing with dedicated co-living and green space. The green space is meant to connect users with GCF, as well as emphasize the importance and beauty of green space while in an urban environment. The linear program plan divides spatial use and privacy. The ground floor is reserved fostering community living, which hosts programs and events such as cooking demonstrations, food/recipe swaps, and more. Offices on the ground floor are reserved for partner organizations, such as GCF, to further build on the community efforts.
MASSING DIAGRAM
TYPICAL UPPER FLOOR PLAN
TYPICAL GROUND FLOOR PLAN
By leveraging food as a means to foster connections between the NYCHA and the local community, the implementation of an adaptable architectural strategy aimed at addressing social needs can manifest in various ways on undeveloped NYCHA land. This collaborative architectural initiative commences by gathering insightful input from the NYCHA community, building upon existing research on food dynamics in New York City and the NYCHA context. Within a designated site, a proposed approach involves the establishment of a community urban gardening project with a focus on seasonal rotation, accessibility, and alignment with community interests.
Recognizing the limitations of traditional urban farming, which typically operates from June to November, the suggested adaptation involves transforming the site into geothermal greenhouses during the winter months to extend food production. In periods of transition or if the community expresses a desire to shift away from urban farming, the space can be repurposed for alternative uses, such as serving as a community hub for hosting events and programs. This multifaceted, participatory approach ensures the flexibility and responsiveness of the architectural intervention to the evolving needs and preferences of the NYCHA community and its surroundings.
CHELSEA MASTER PLAN
CO-LIVING PLAN
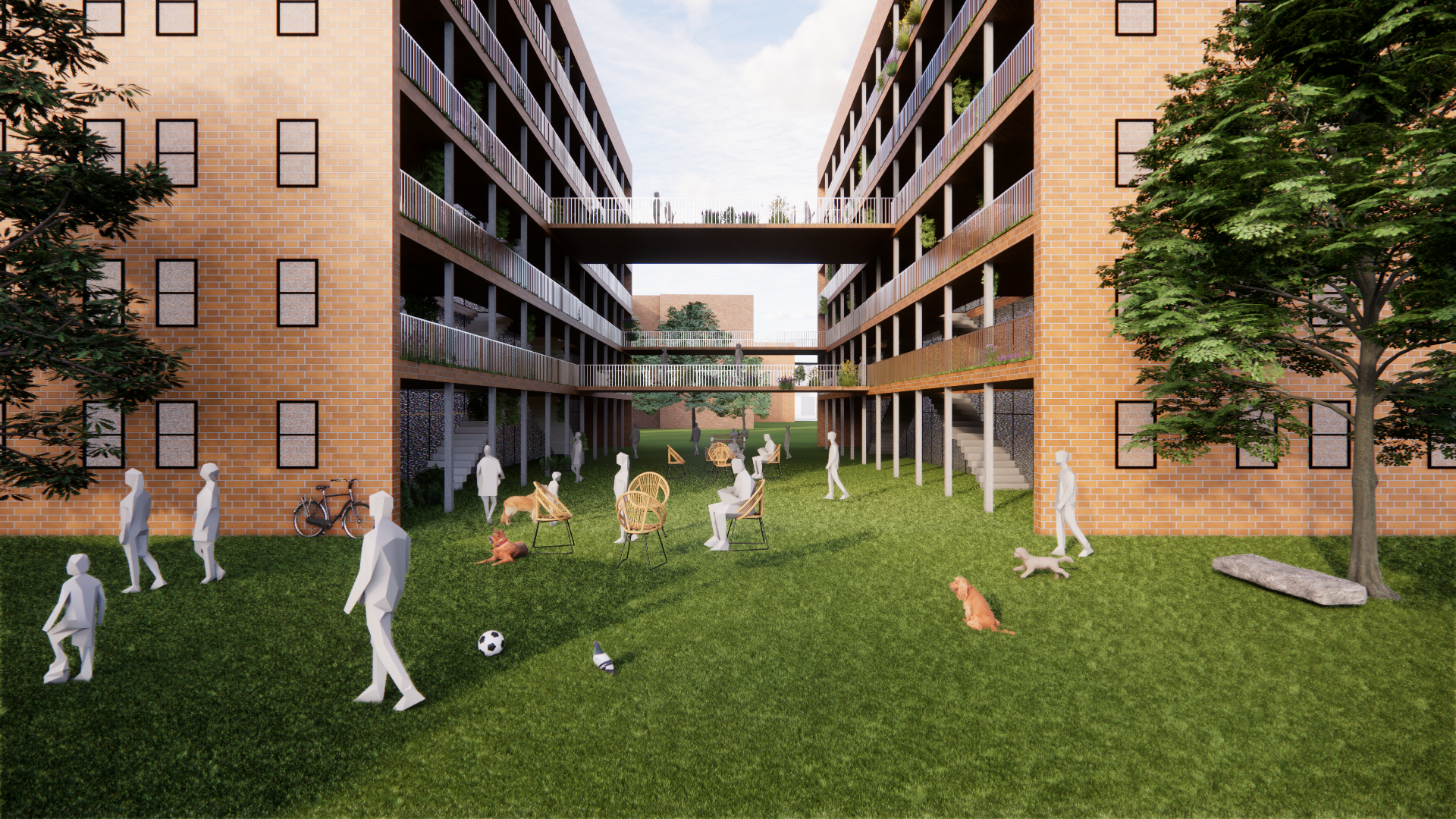
EXTERIOR VIEW
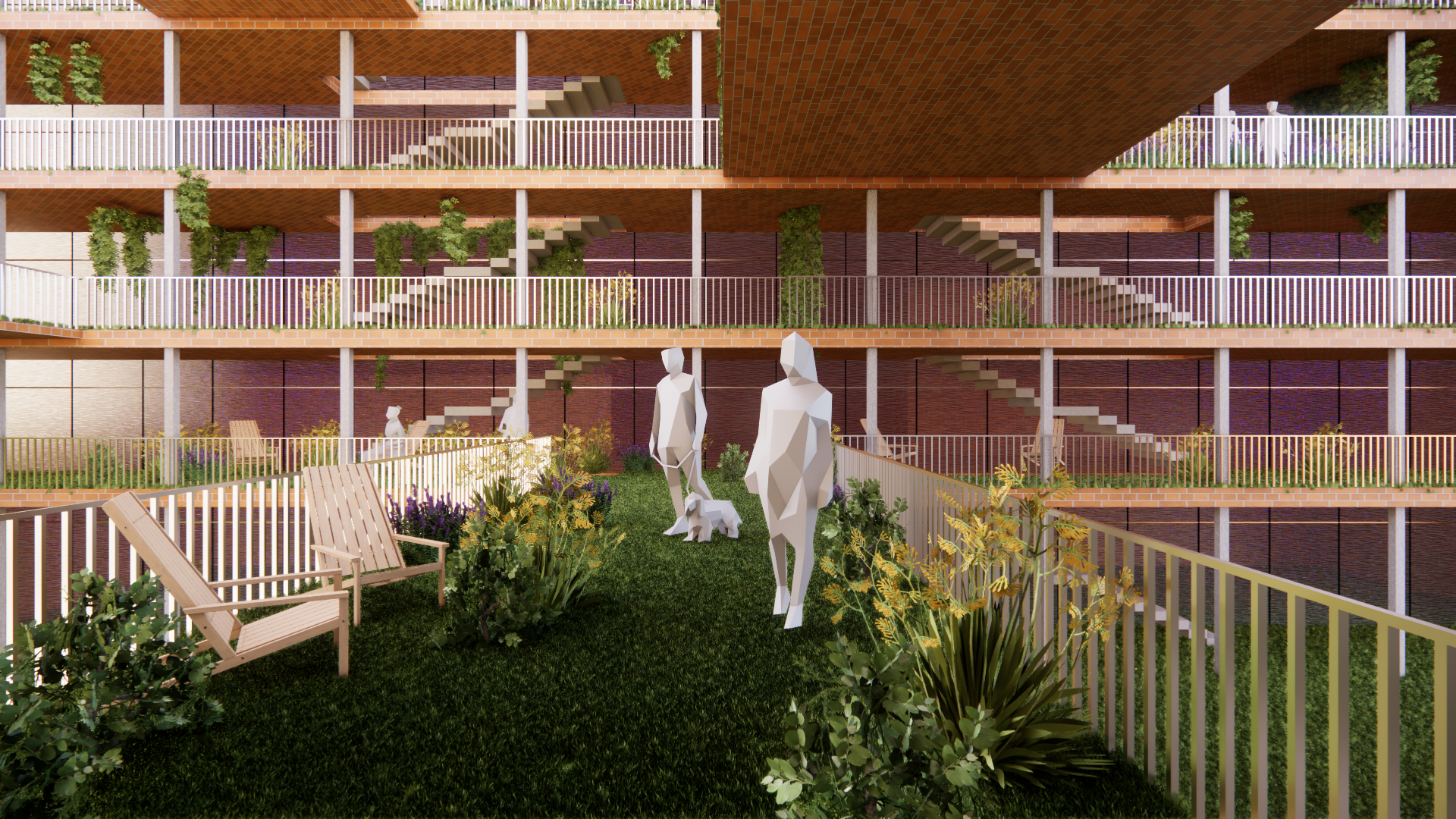
OUTDOOR WALKWAY
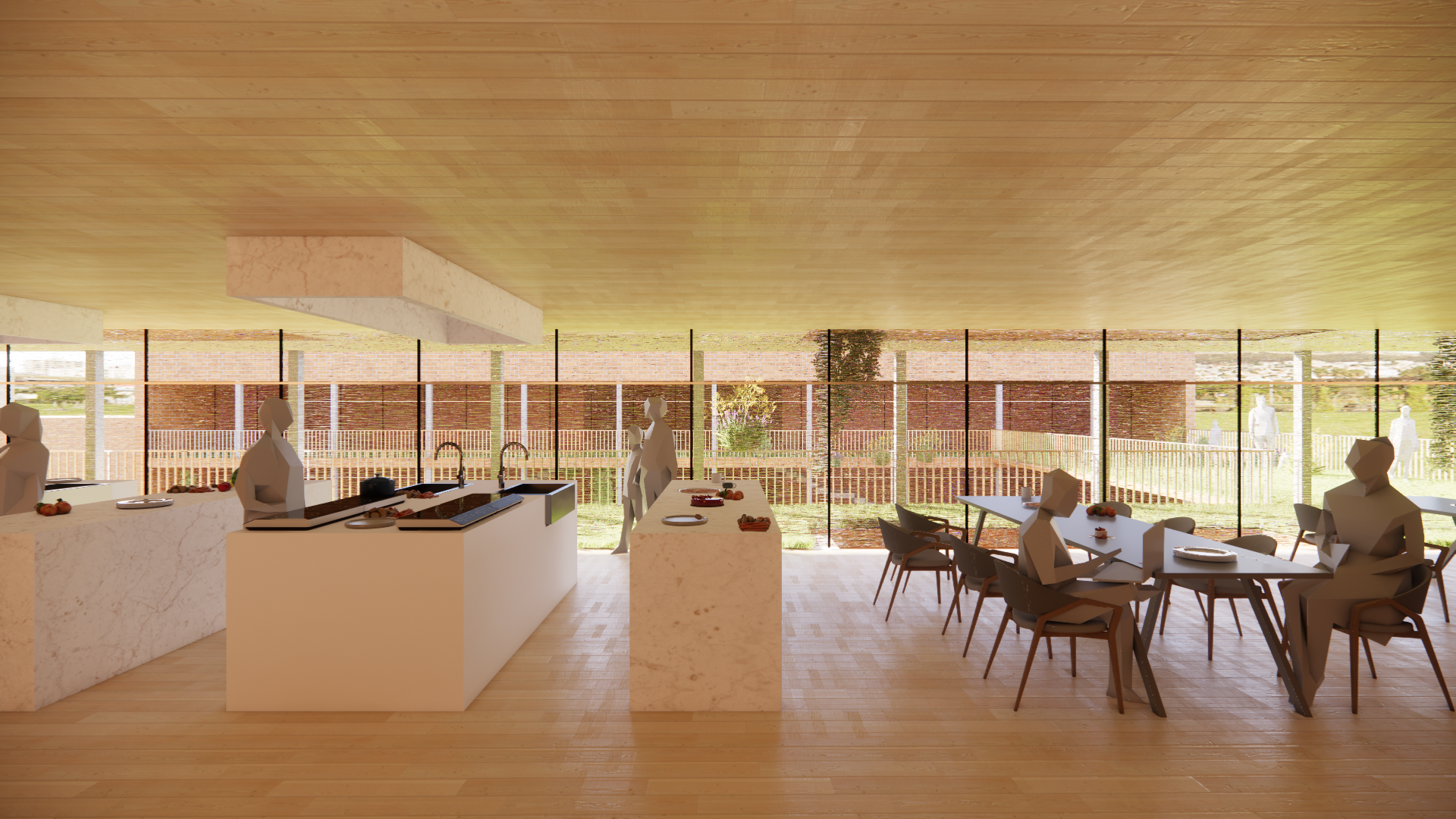
COMMUNITY KITCHEN AND DINING
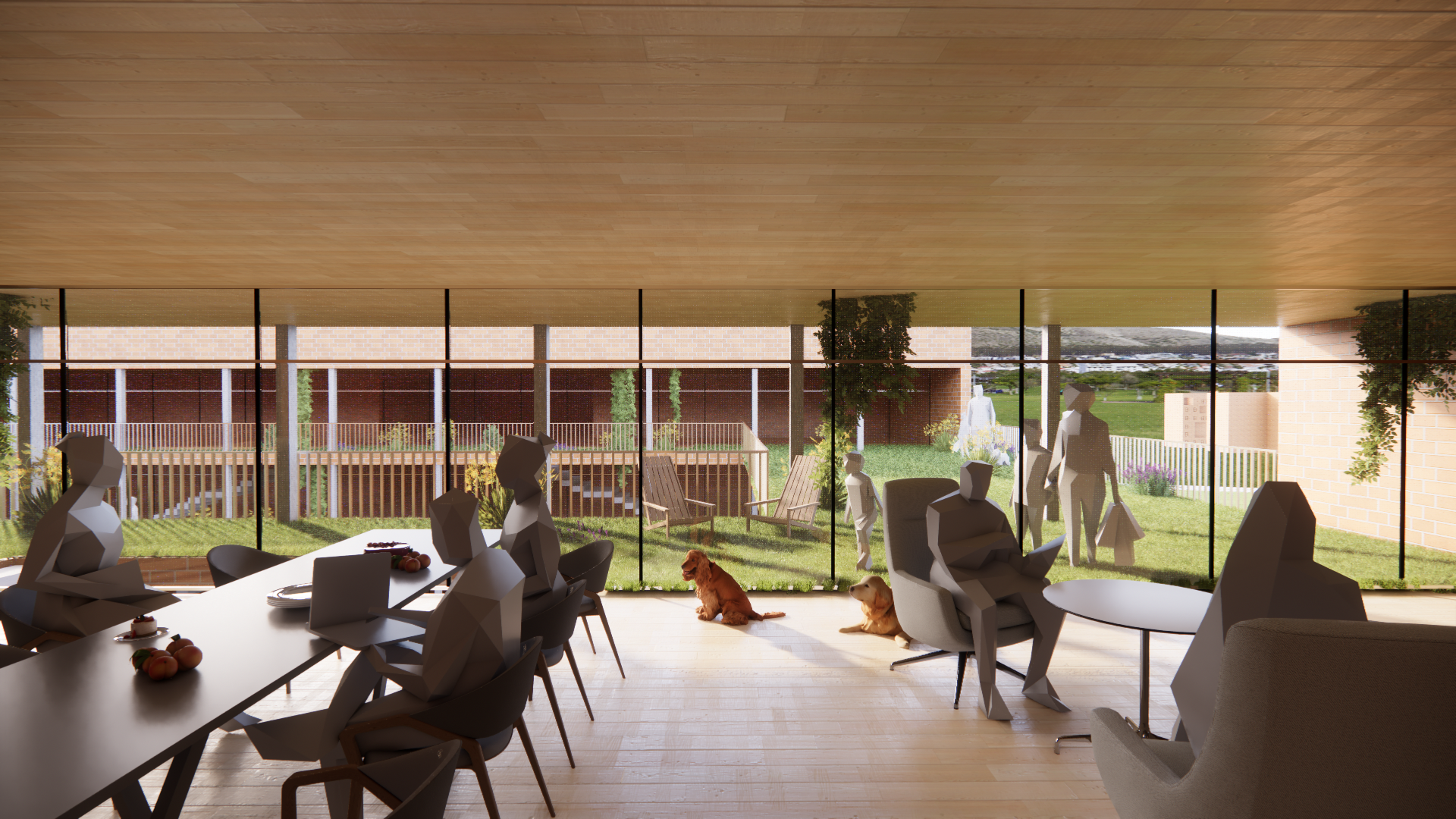
COMMUNITY DINING SPACE
NORTHEASTERN UNIVERSITY
PROFESSOR CARLOS SANDOVAL OLASCOAGO